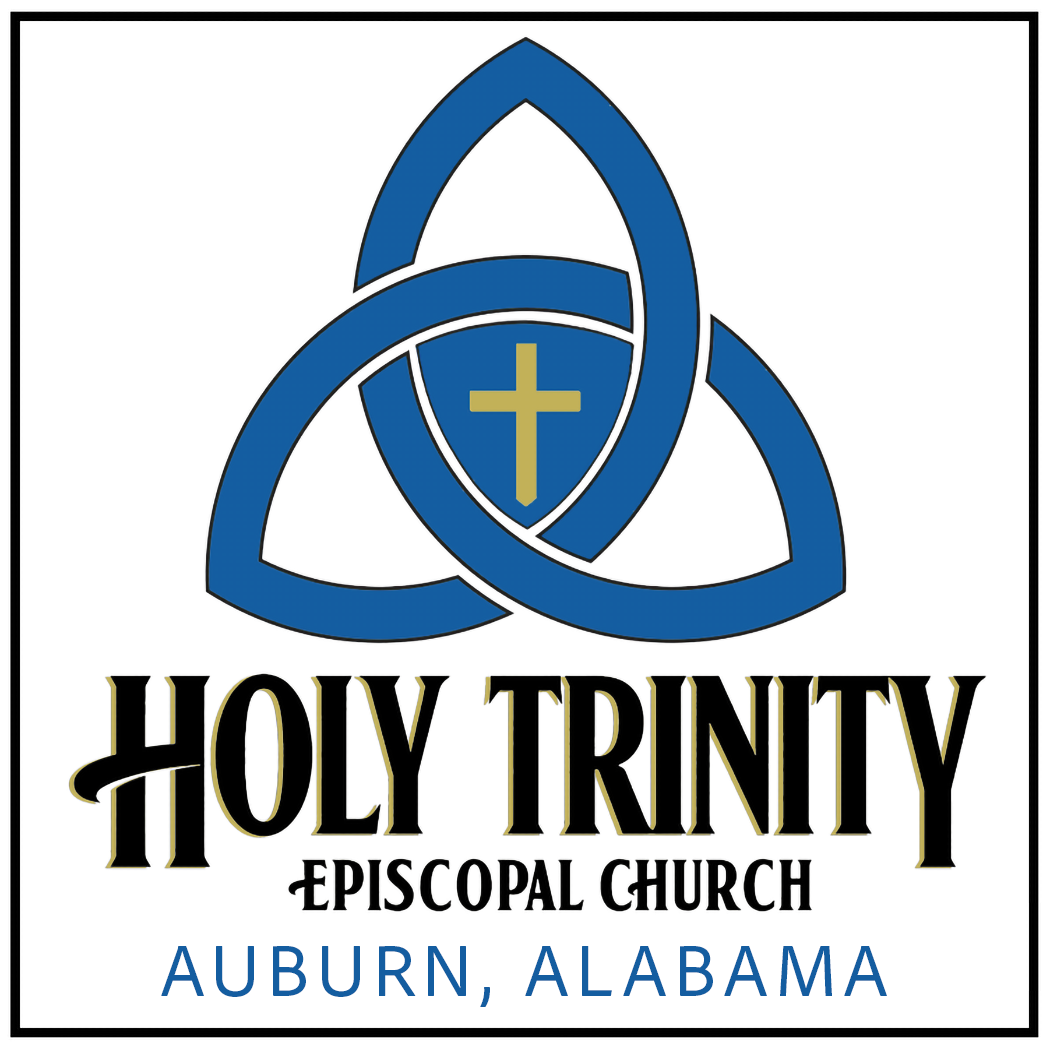Building on Our Past, Embracing Our Future
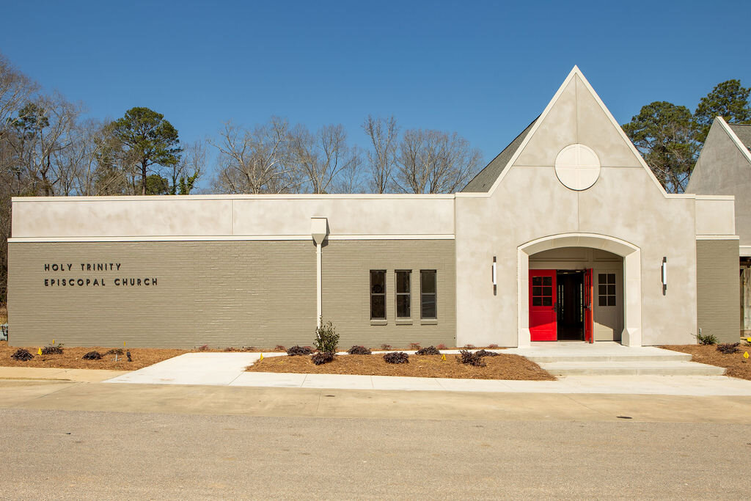
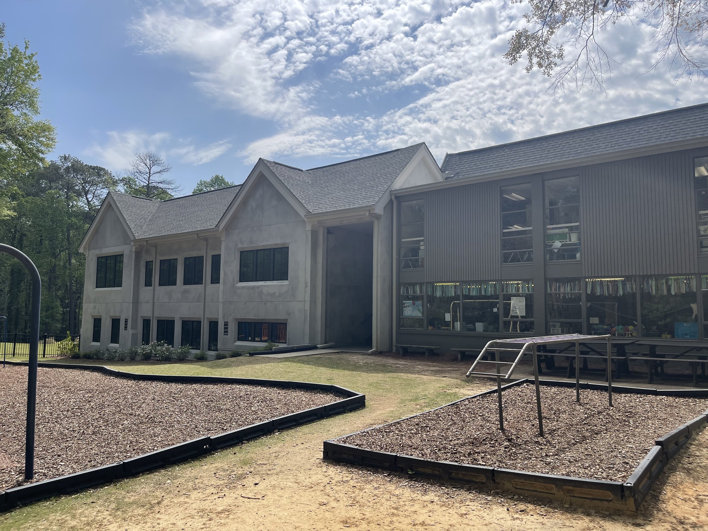
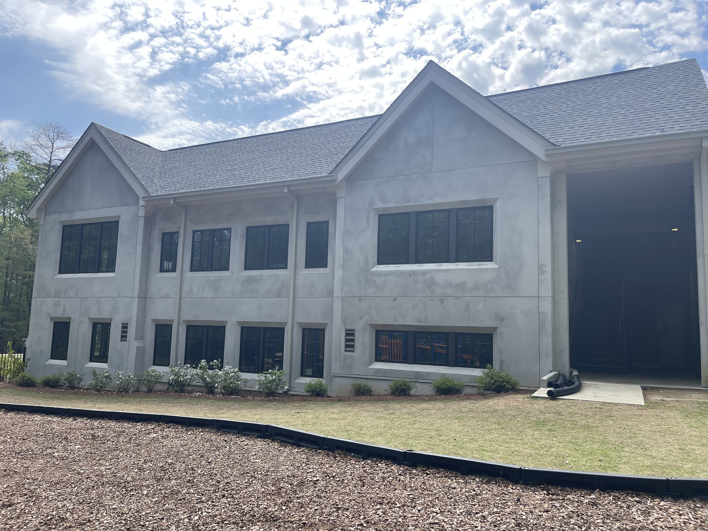
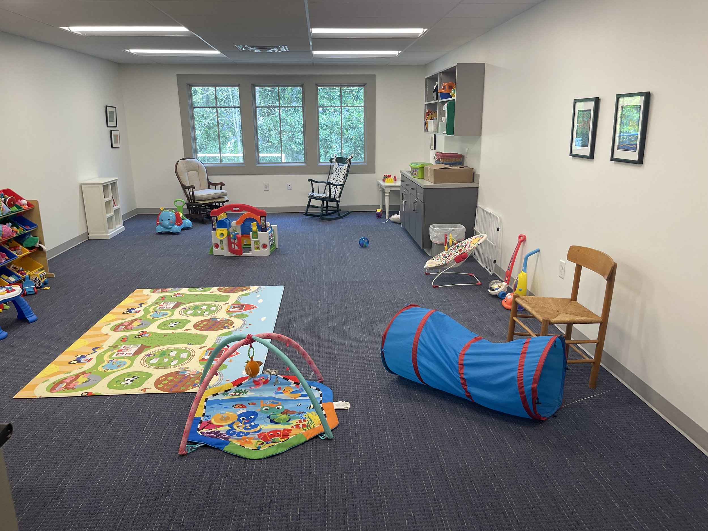
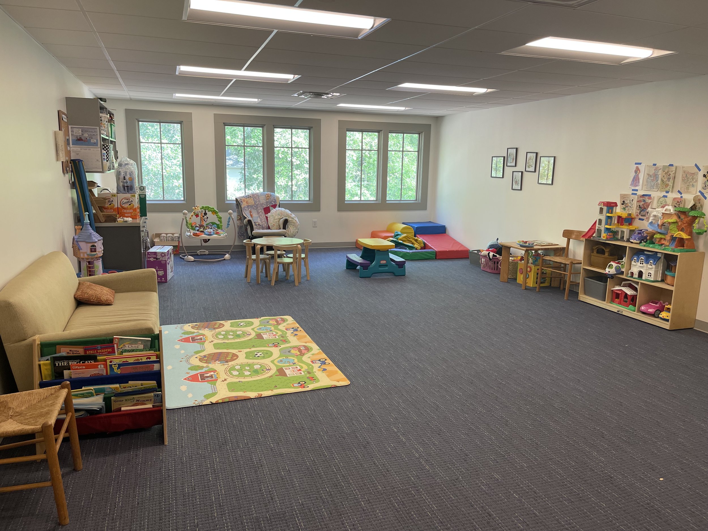
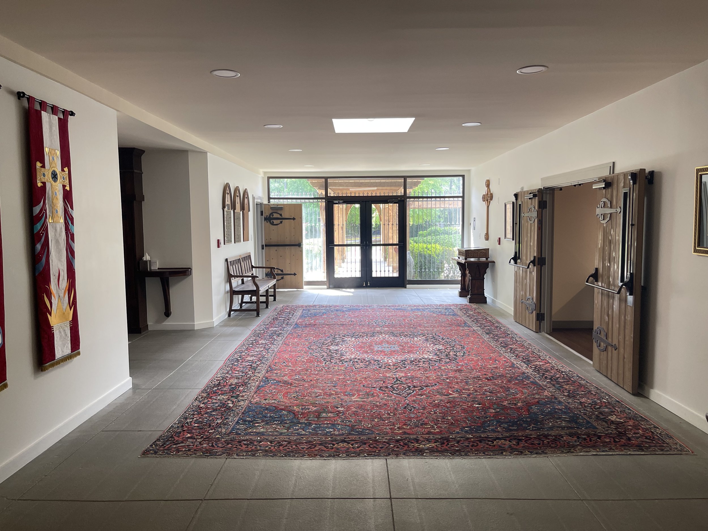
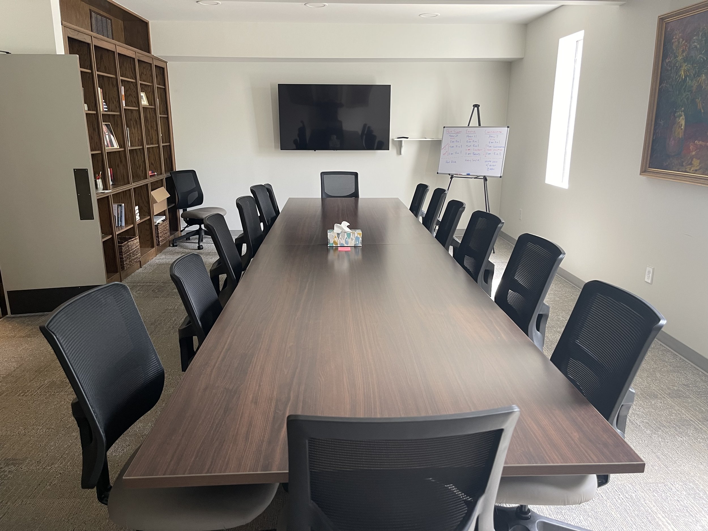
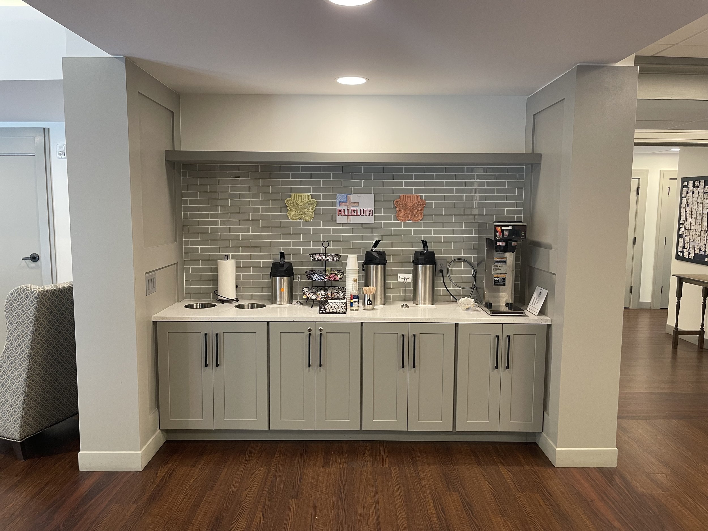

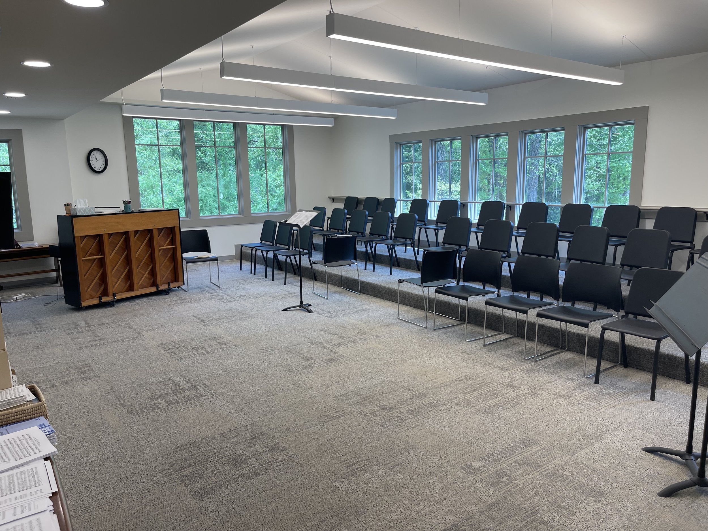
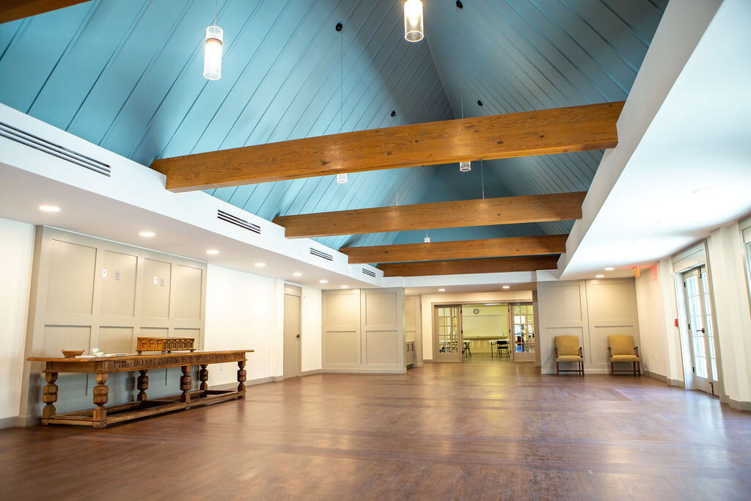
Parish Commons
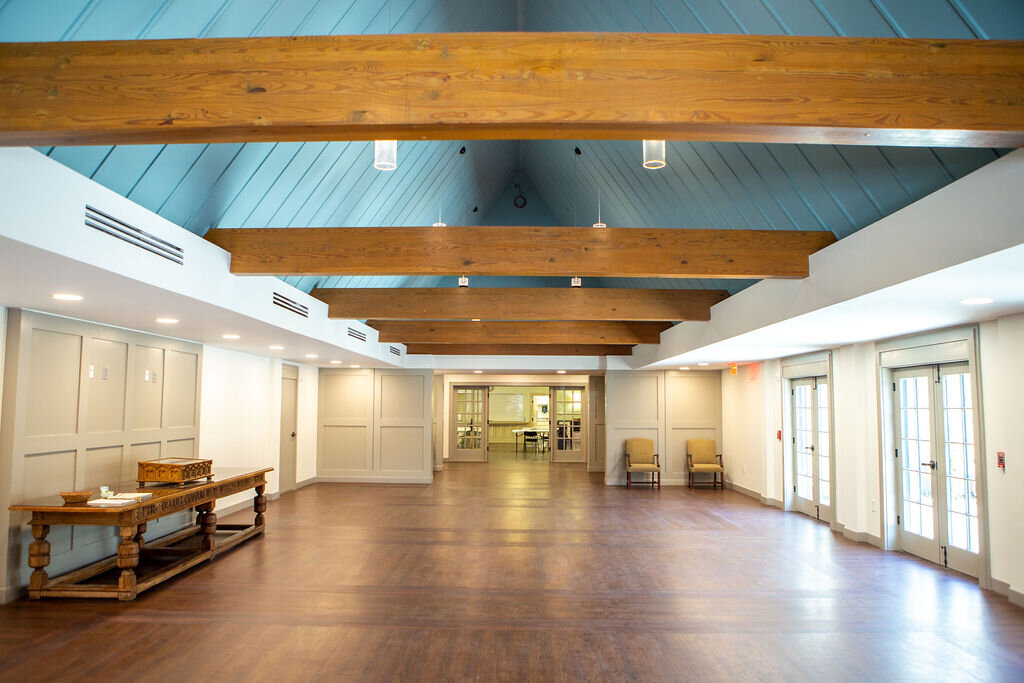
Parish Commons looking toward Parish Hall
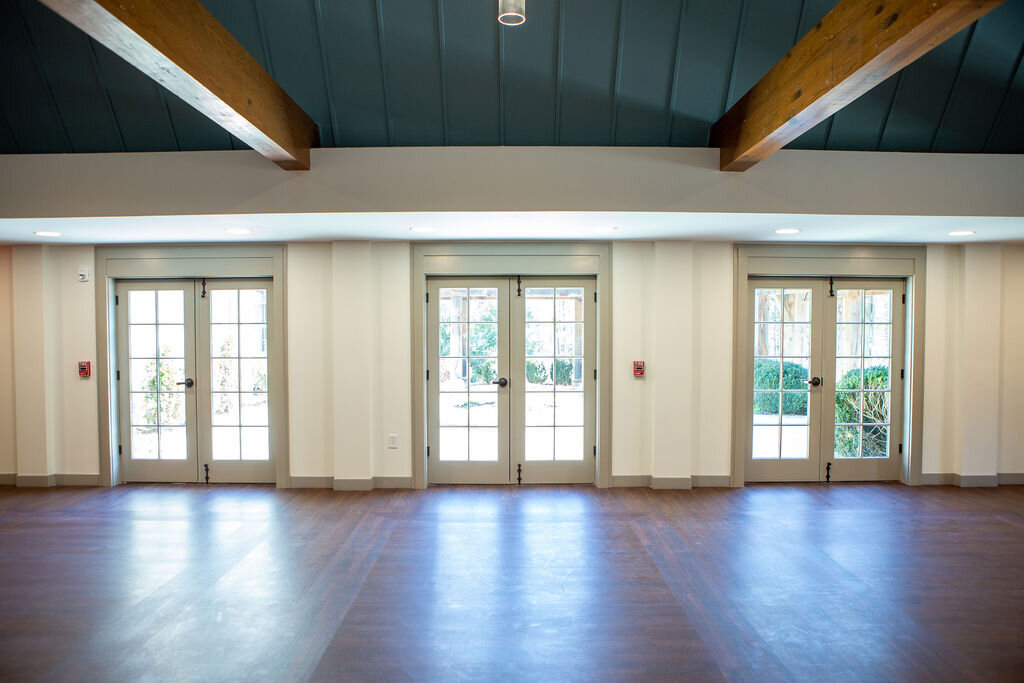
Parish Commons looking at courtyard doors
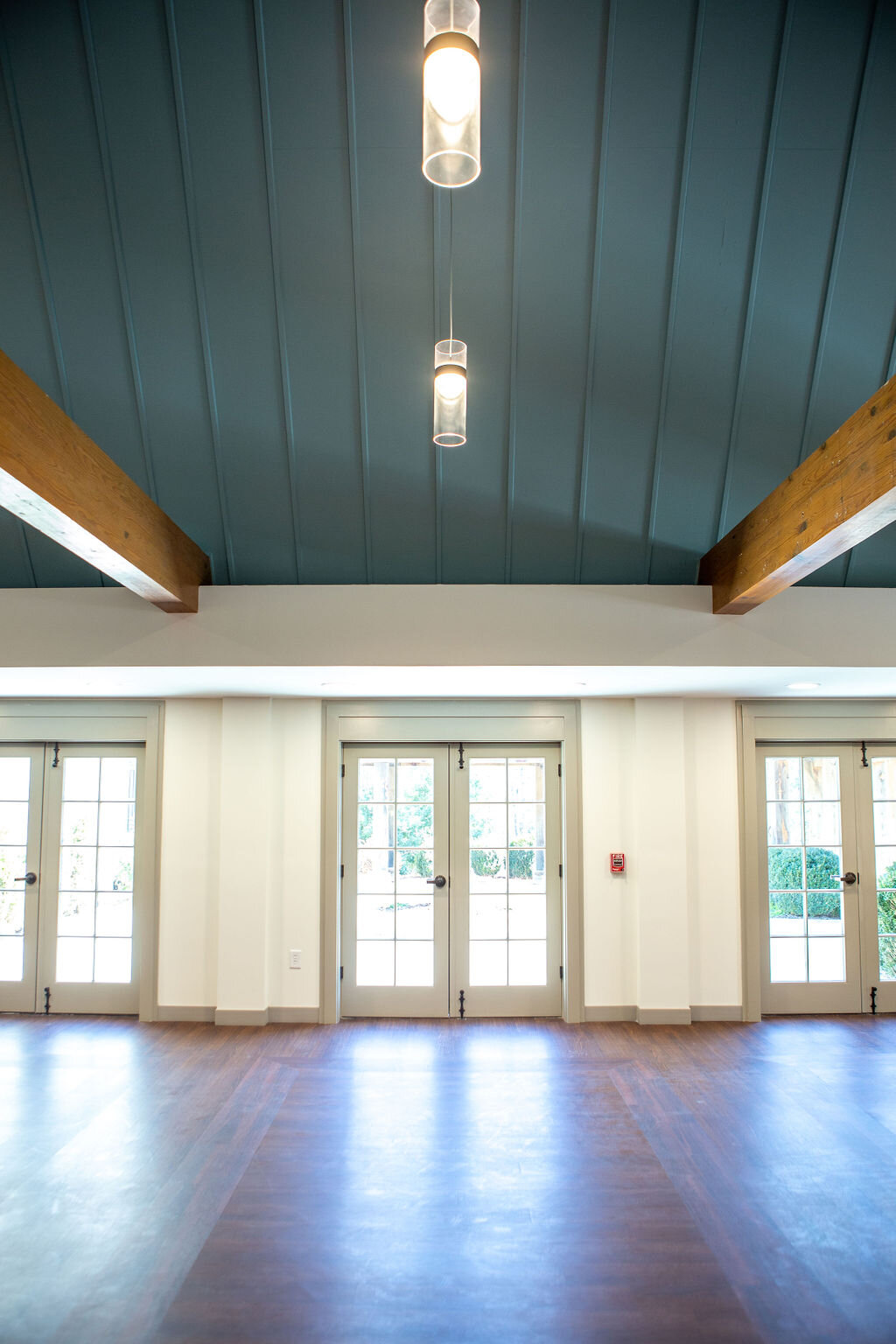
Parish Commons looking at courtyard doors
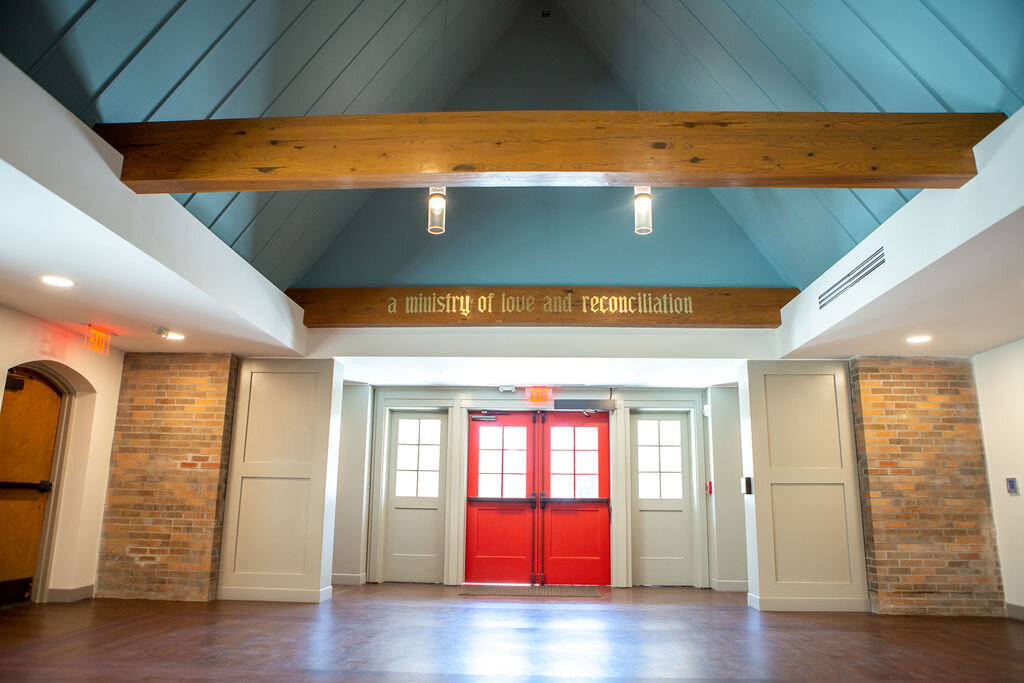
Parish Commons looking at red entry doors
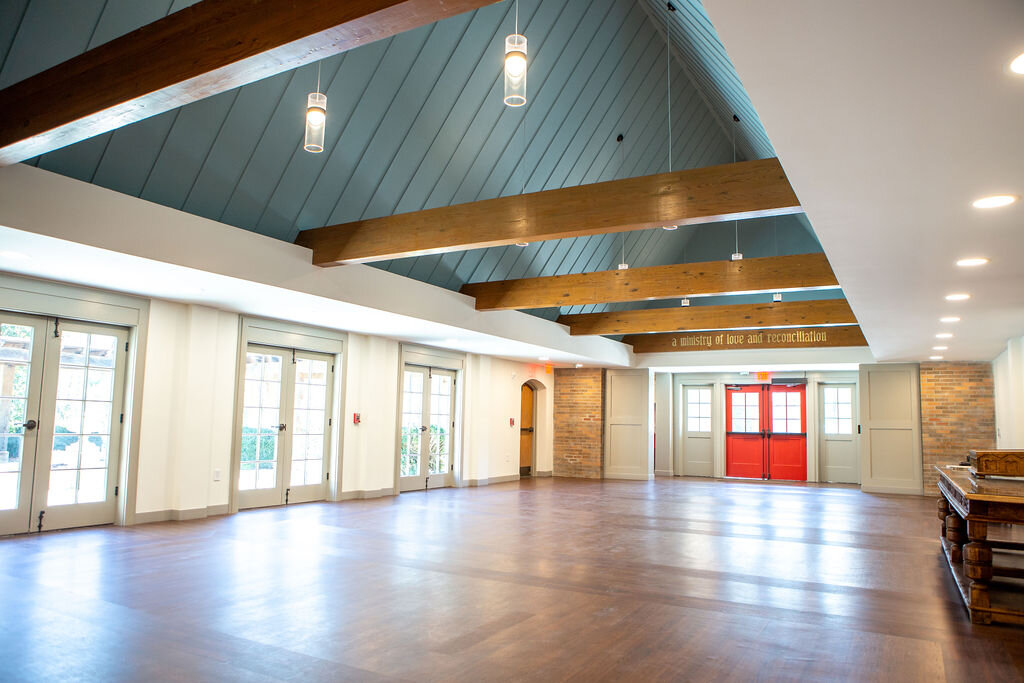
Parish Commons
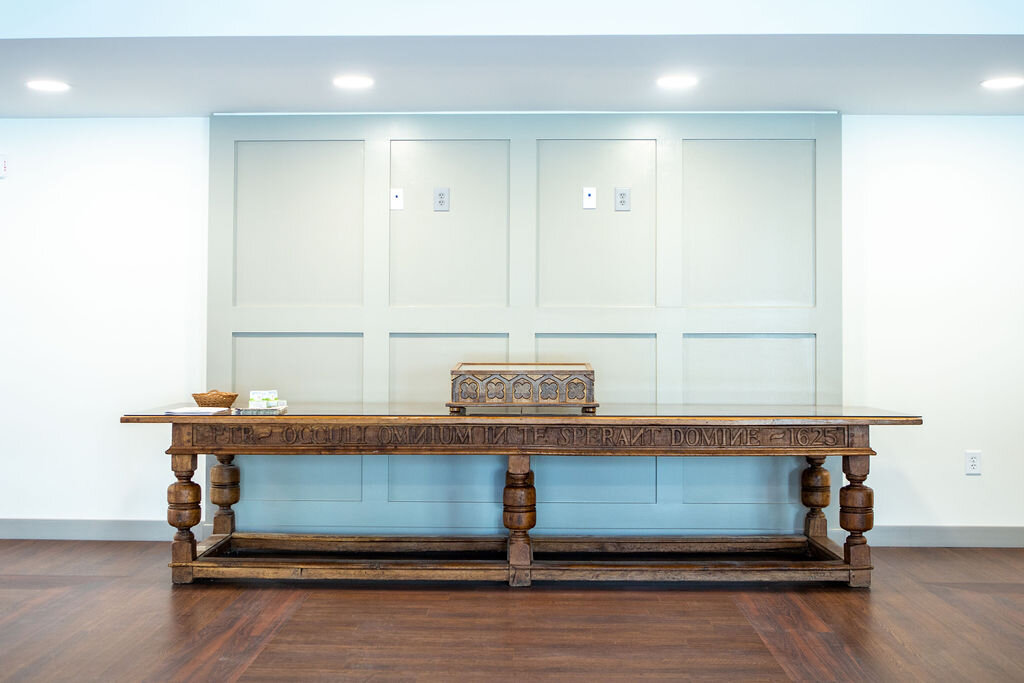
Monk’s Table in new location in Parish Commons
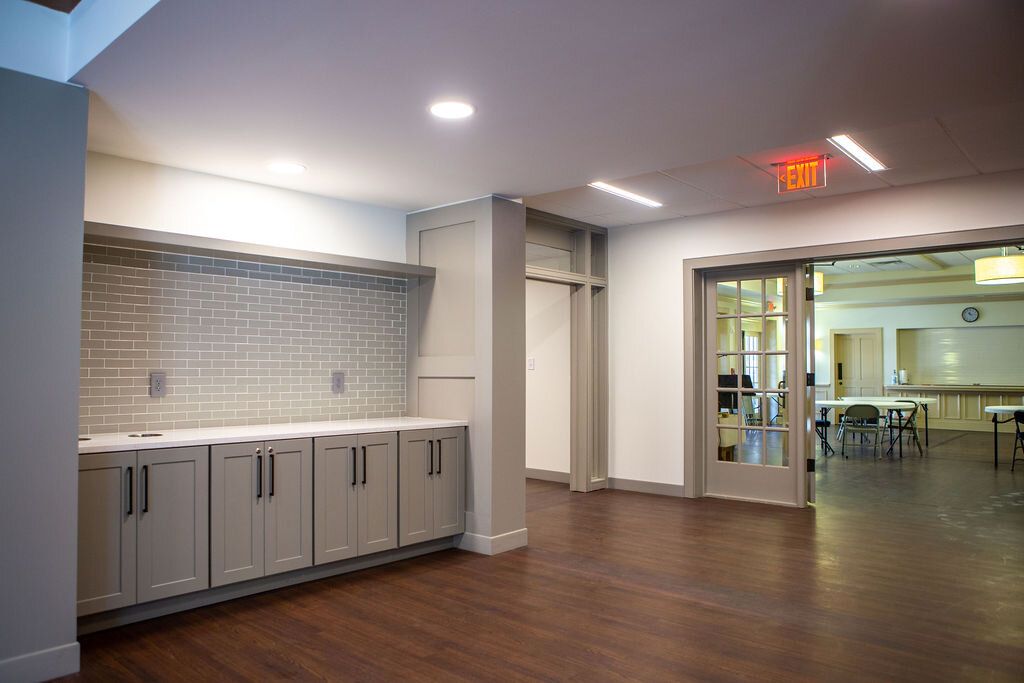
Coffee Bar
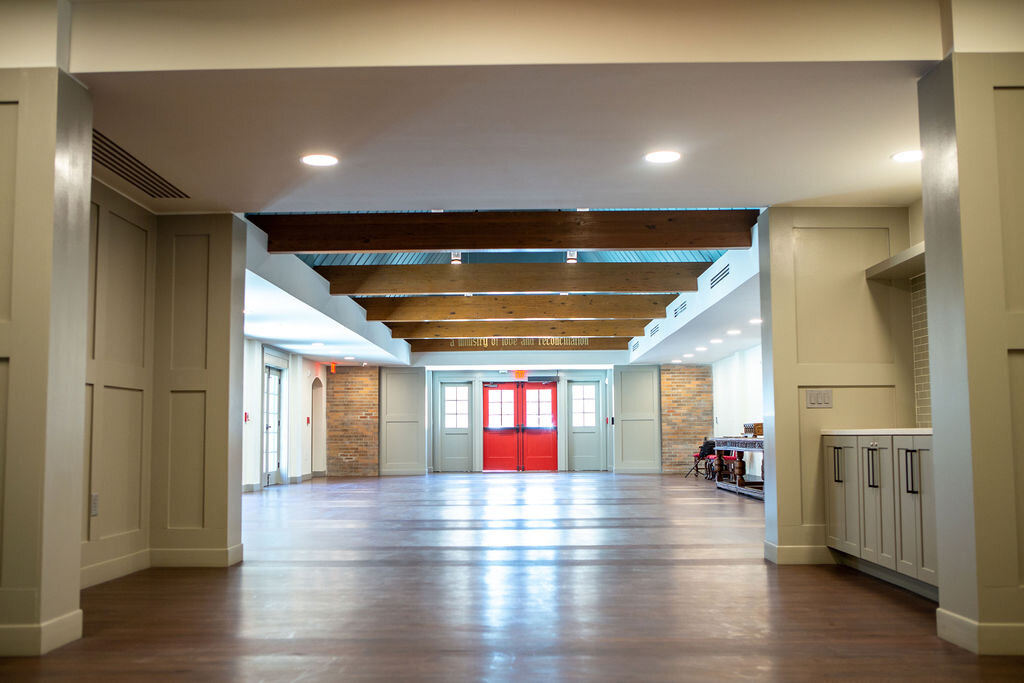
From Parish Hall looking into Parish Commons
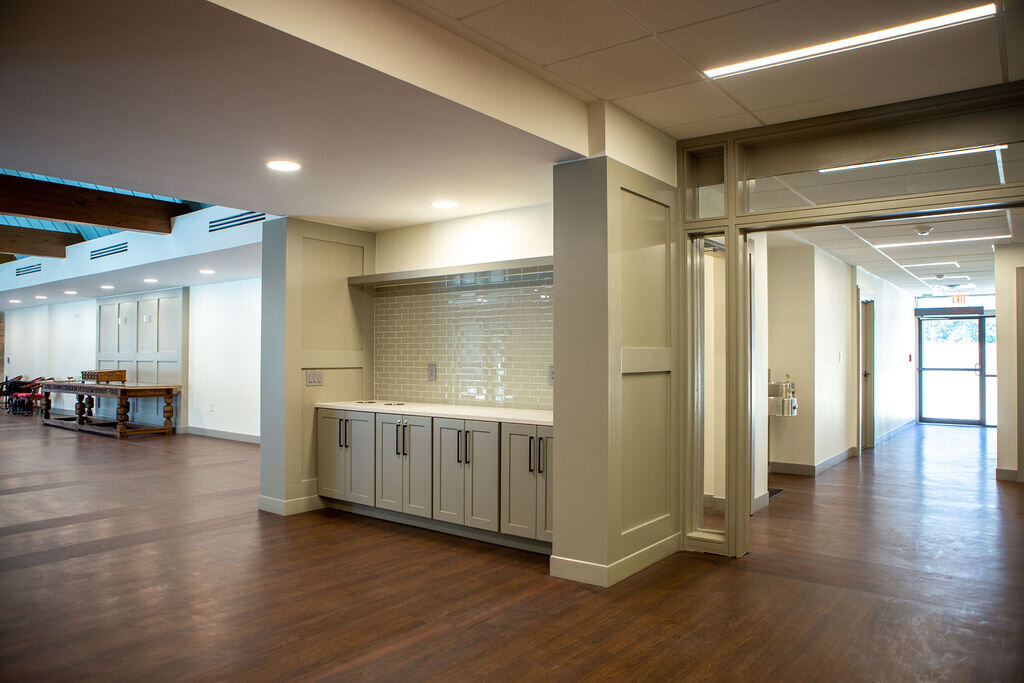
Coffee Bar
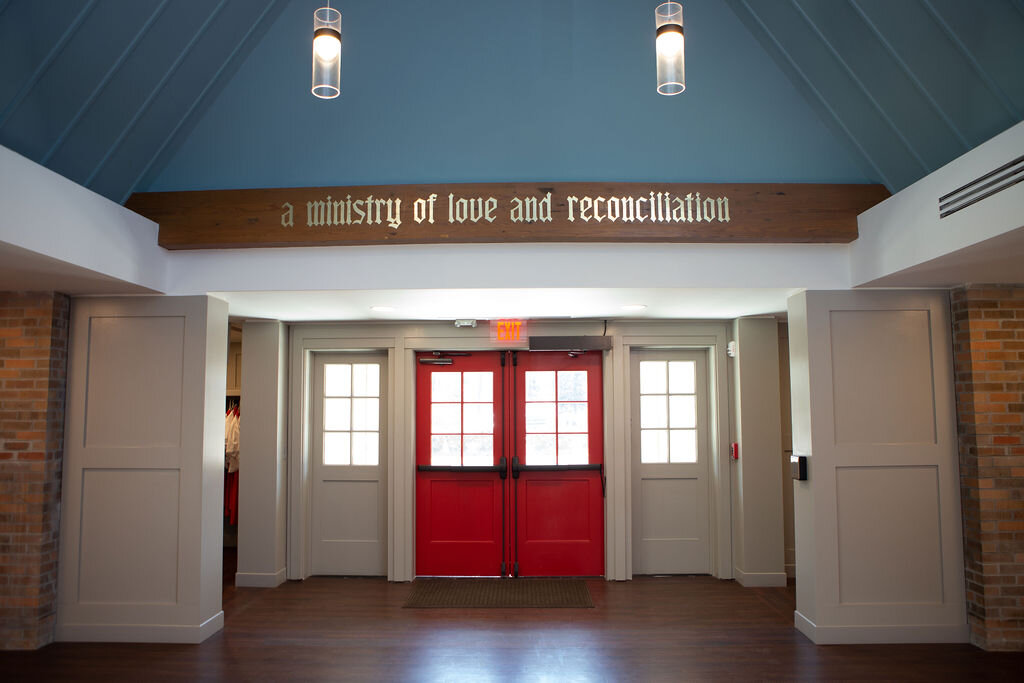
New Red Entry Doors
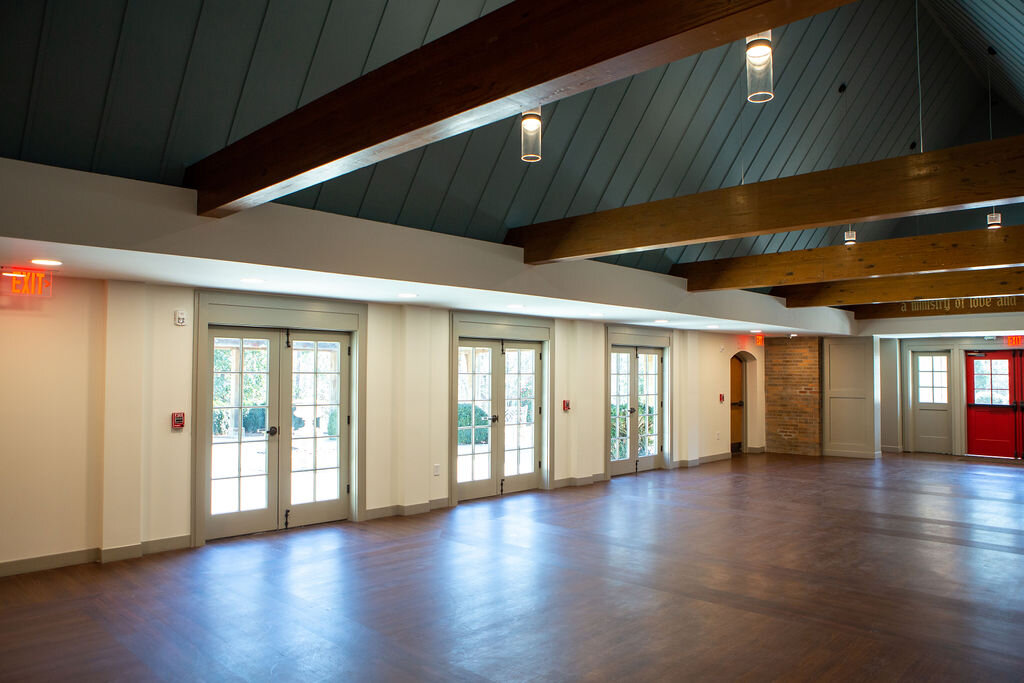
Parish Commons looking toward courtyard doors
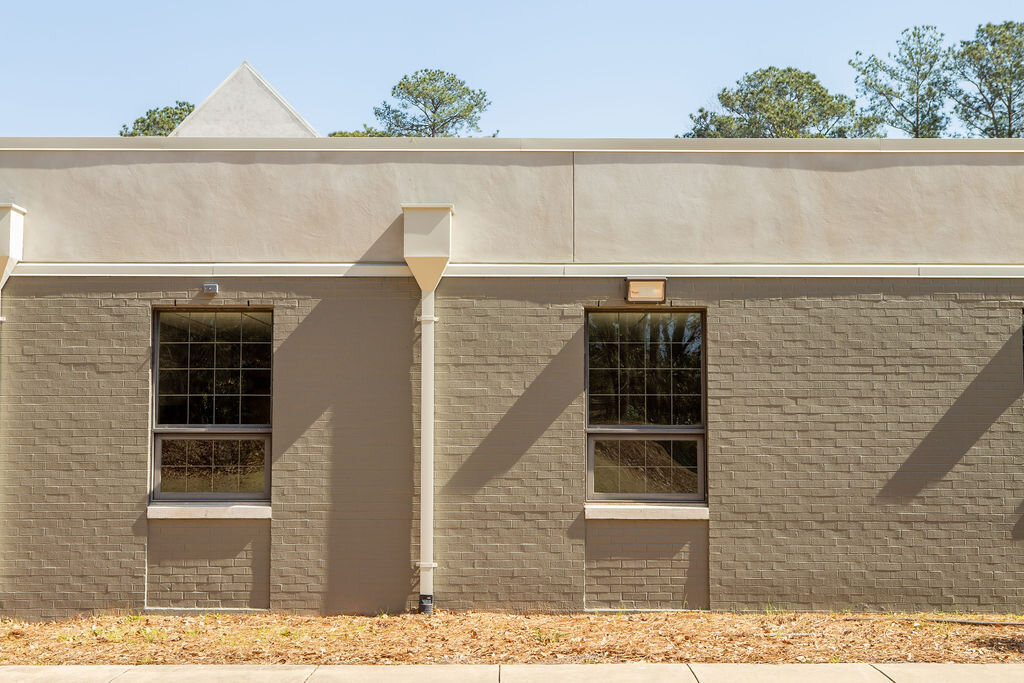
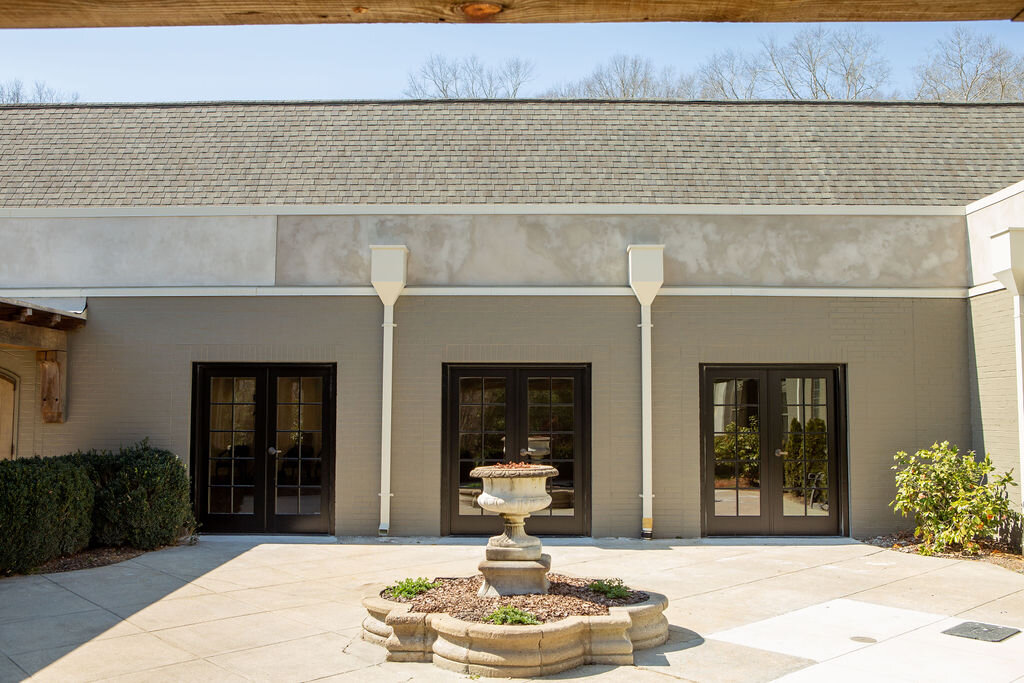
Courtyard area with new doors to Parish Commons
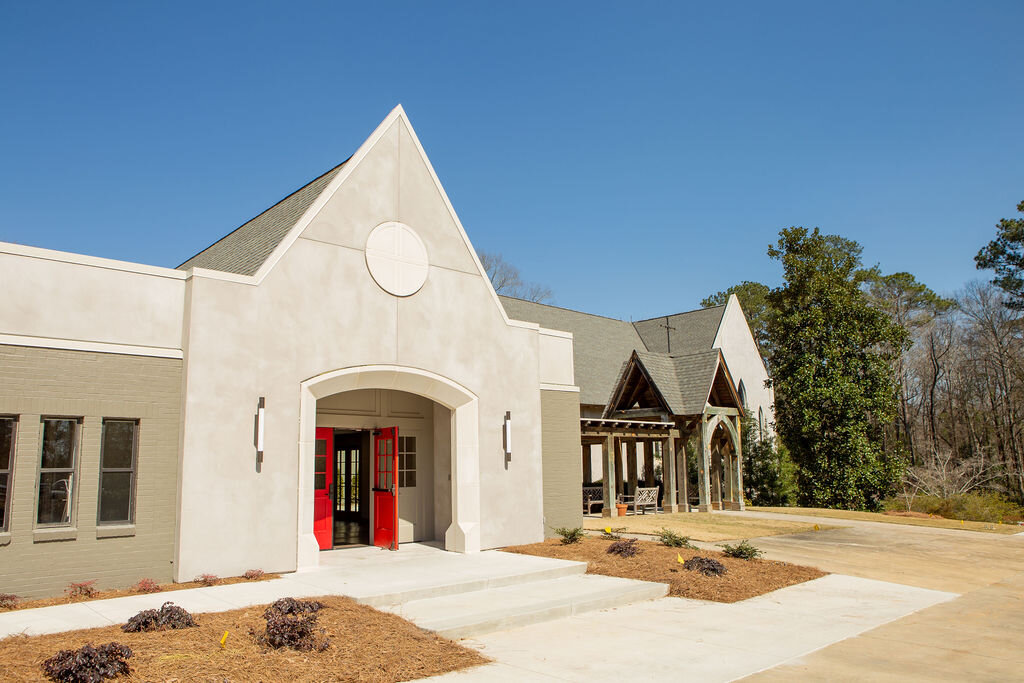
New entry
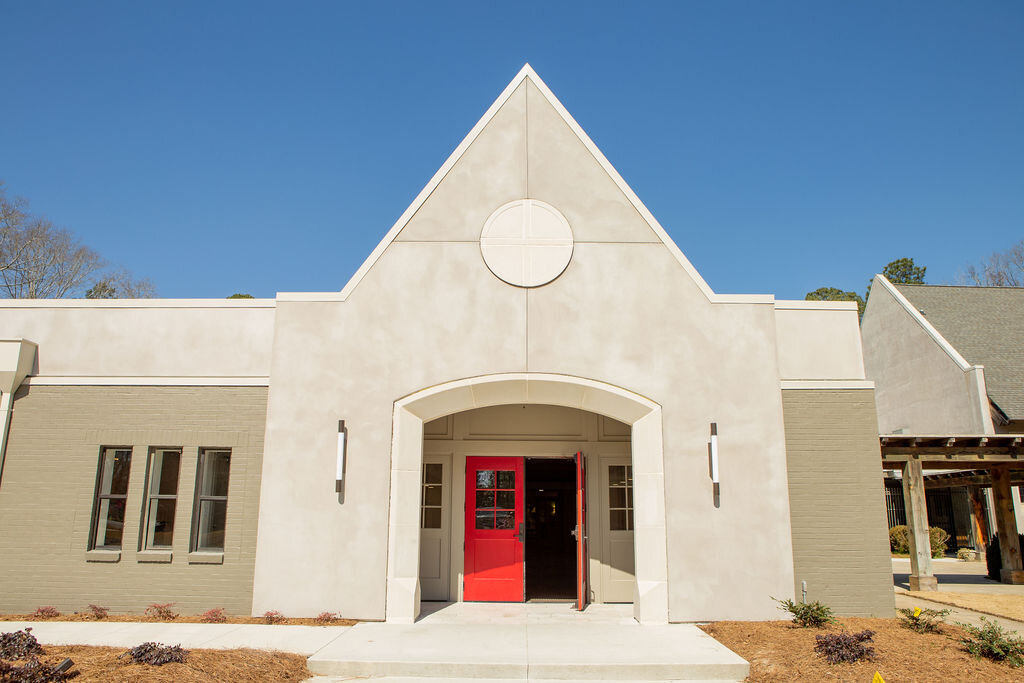
New entry
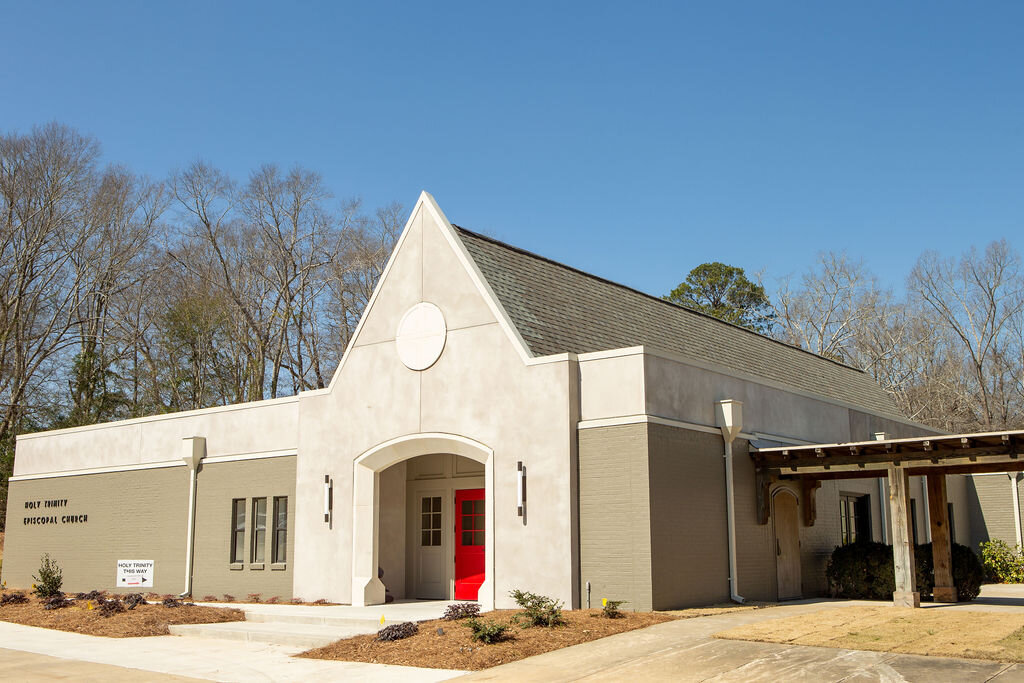
New entry
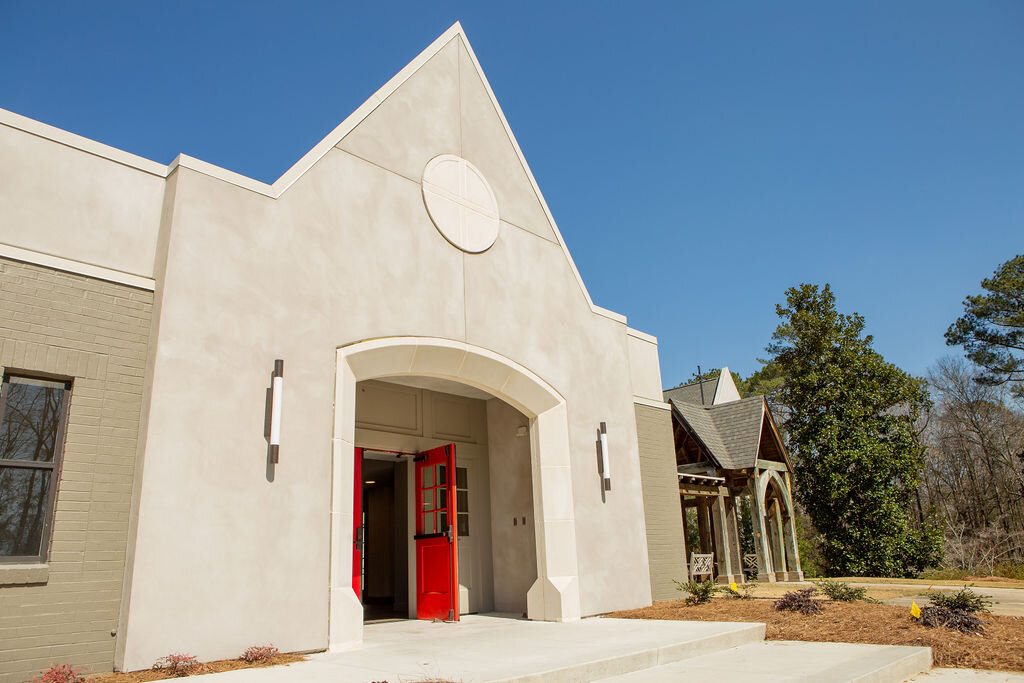
New entry
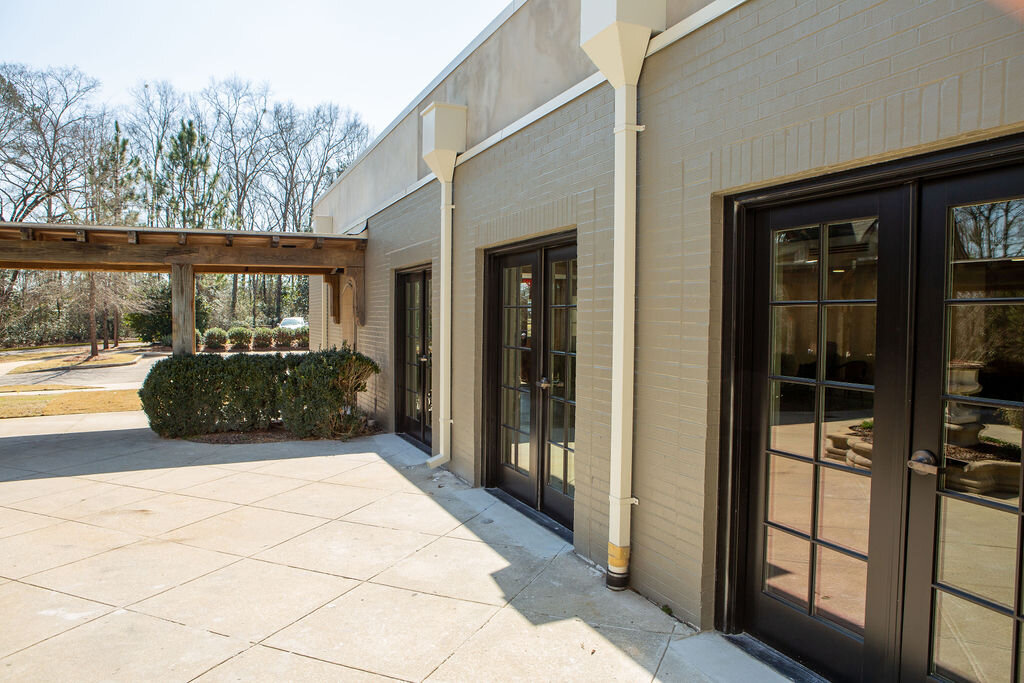
Courtyard with new doors to Parish Commons
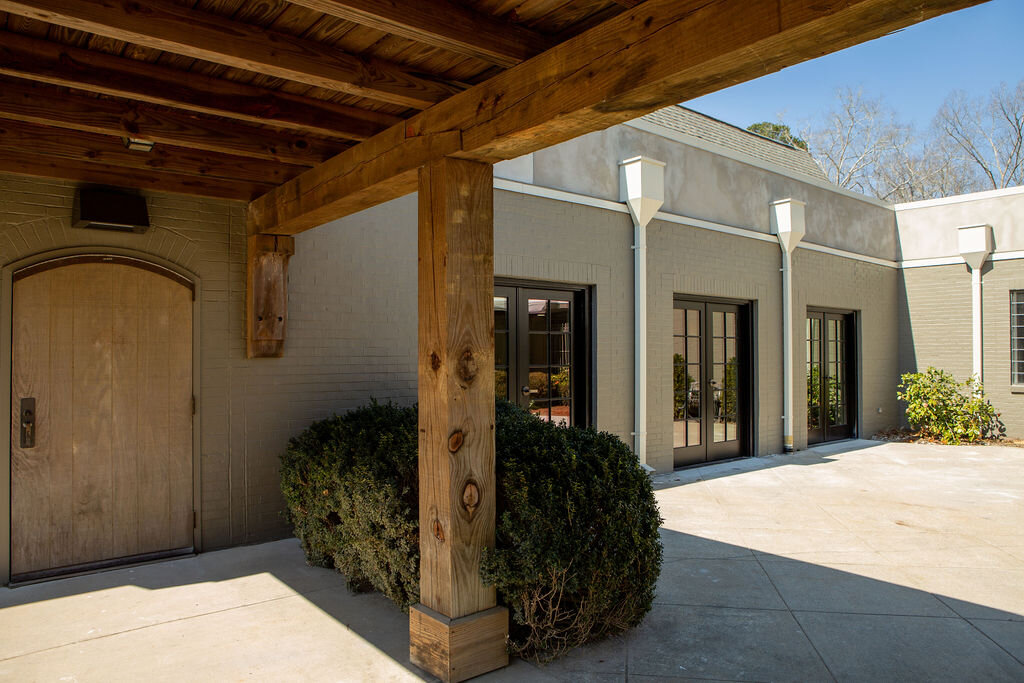
Courtyard with new doors to Parish Commons
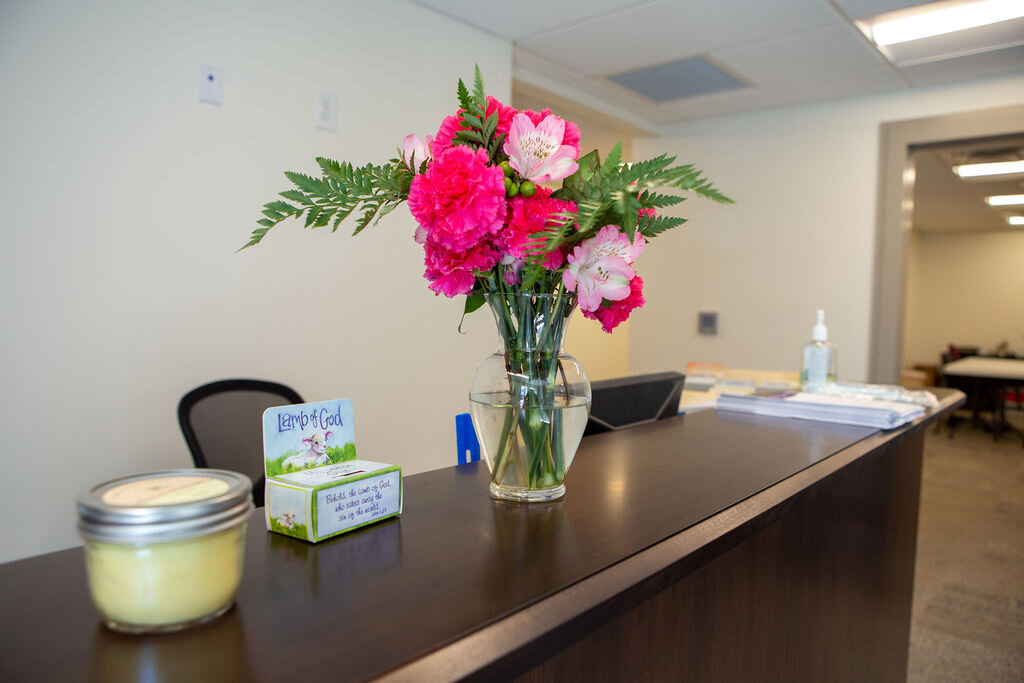
Office Reception Desk
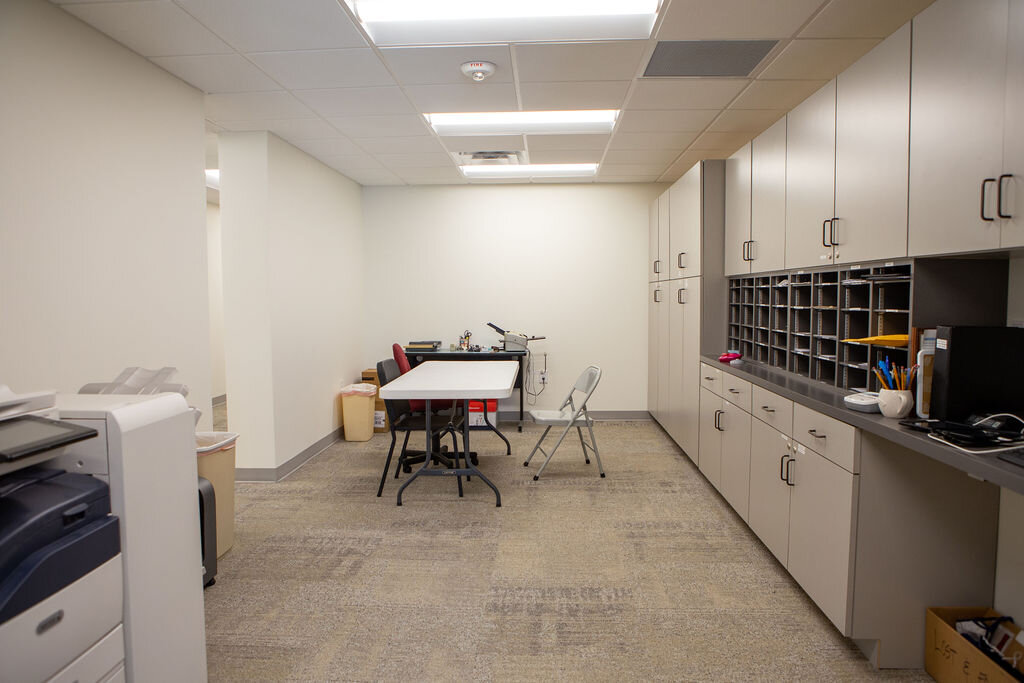
Workroom
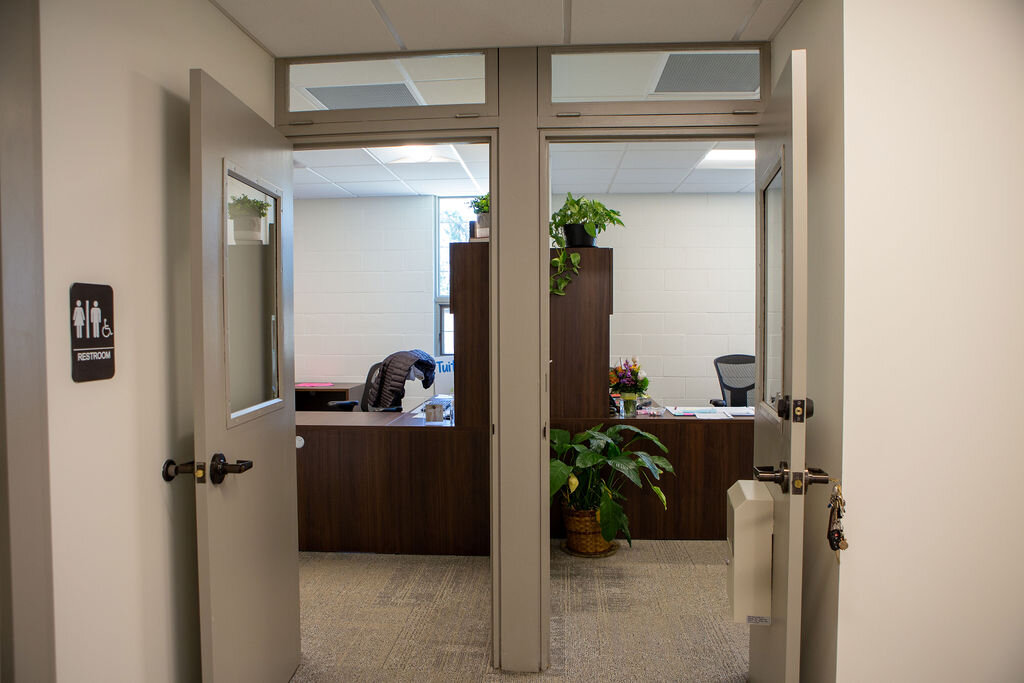
Offices
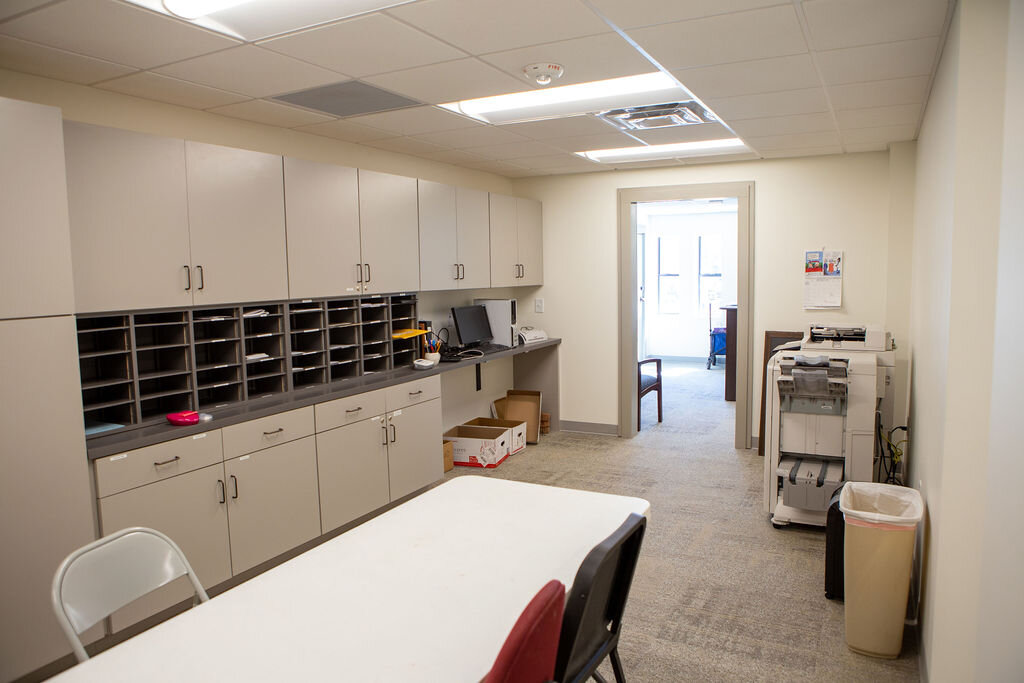
Workroom
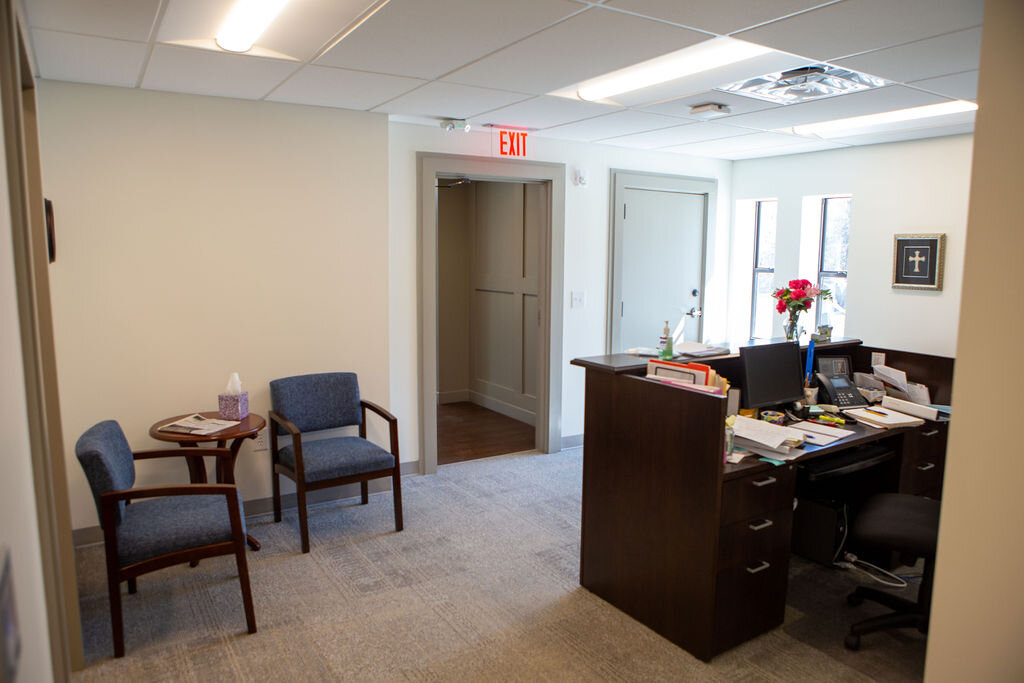
Office Reception Area
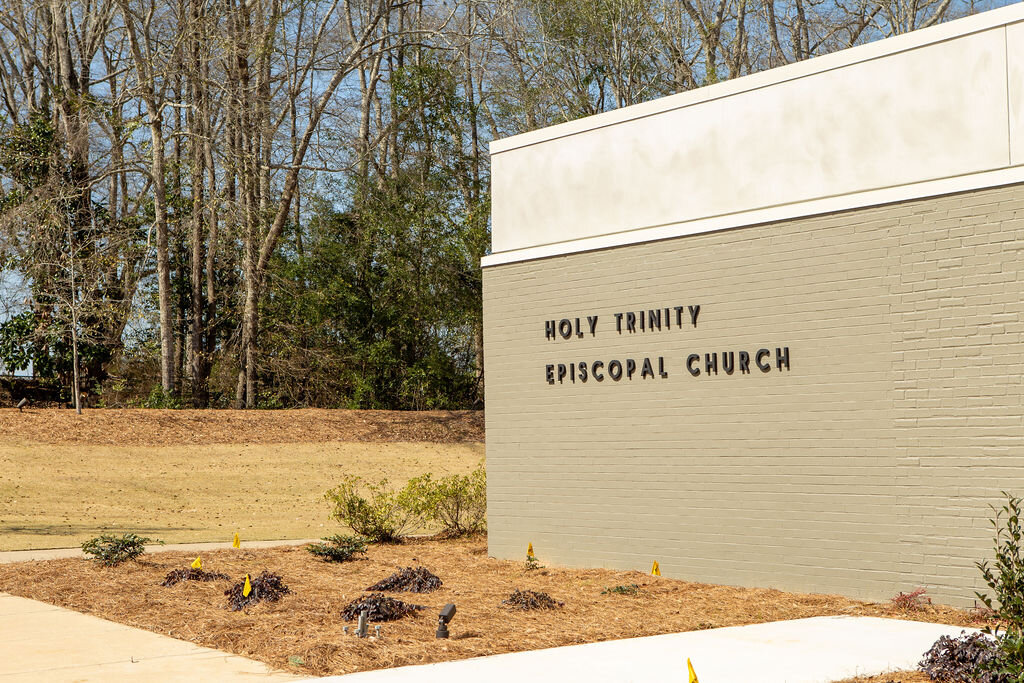
Front of building toward event lawn
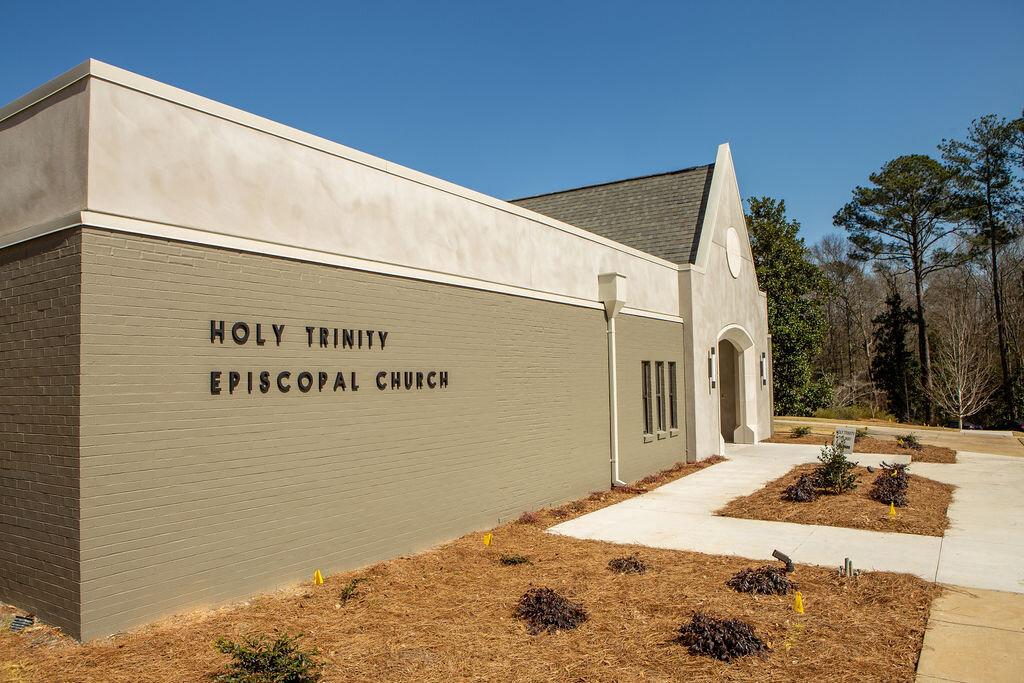
Front of building toward red entry doors
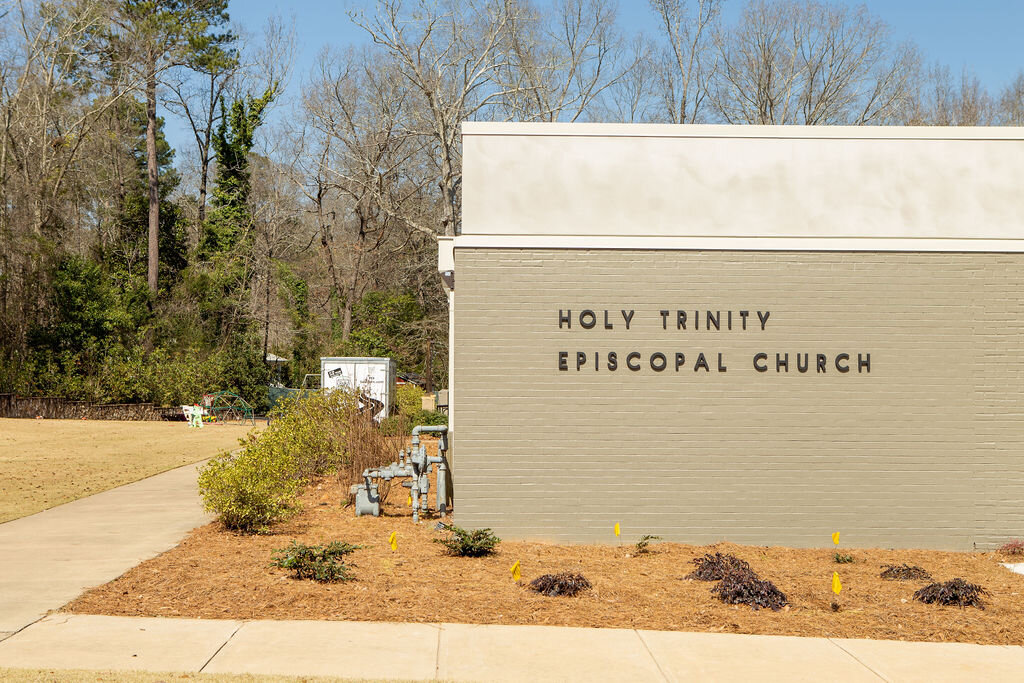
Front of building with new landscaping
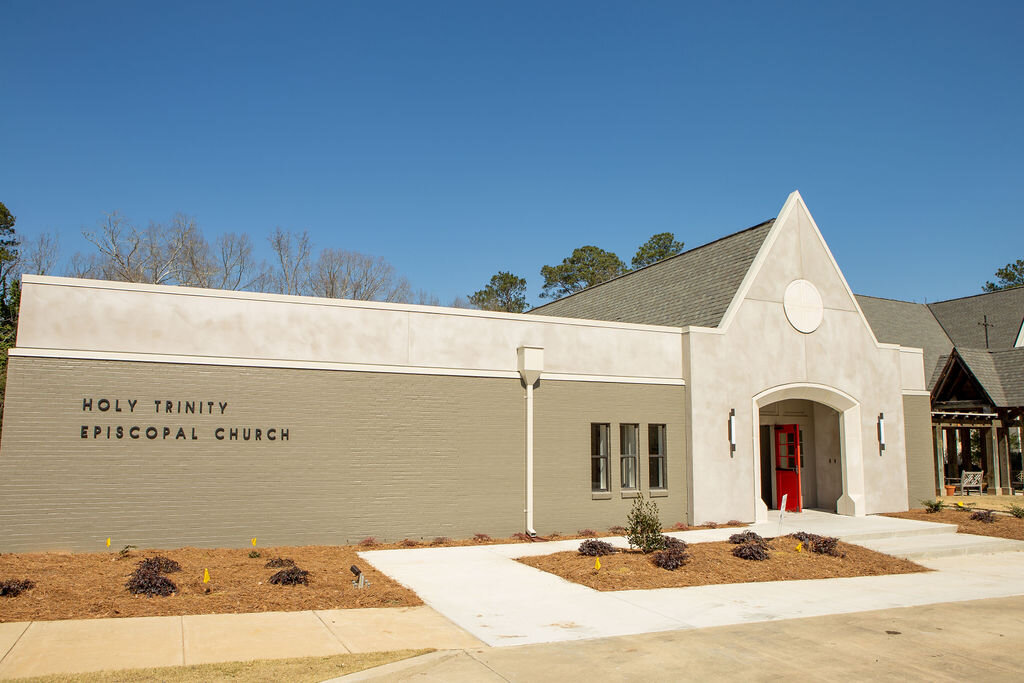
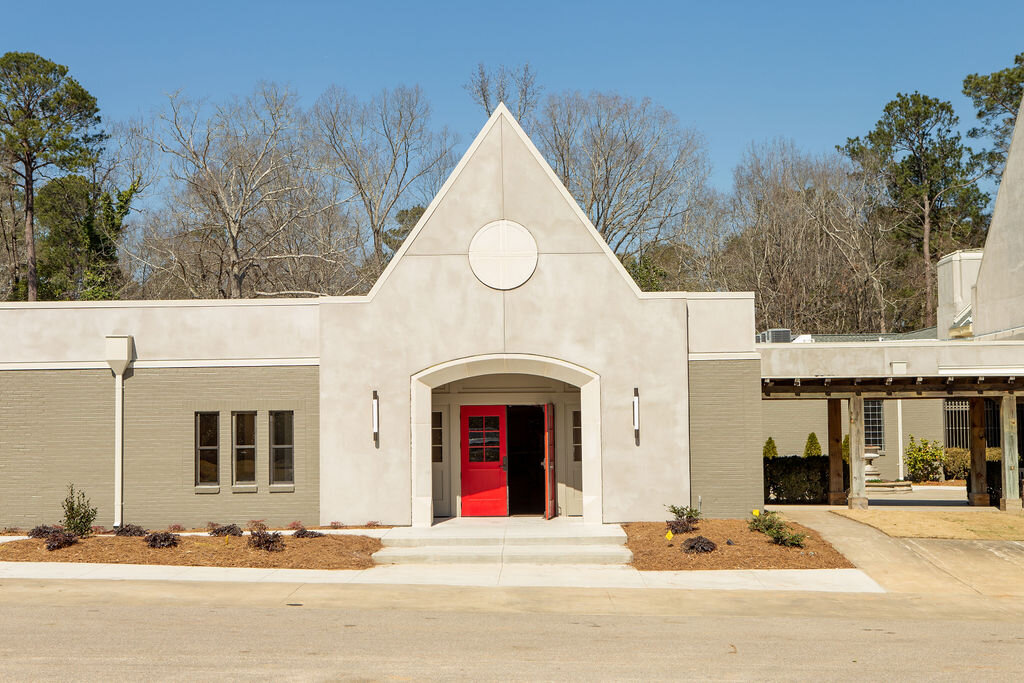
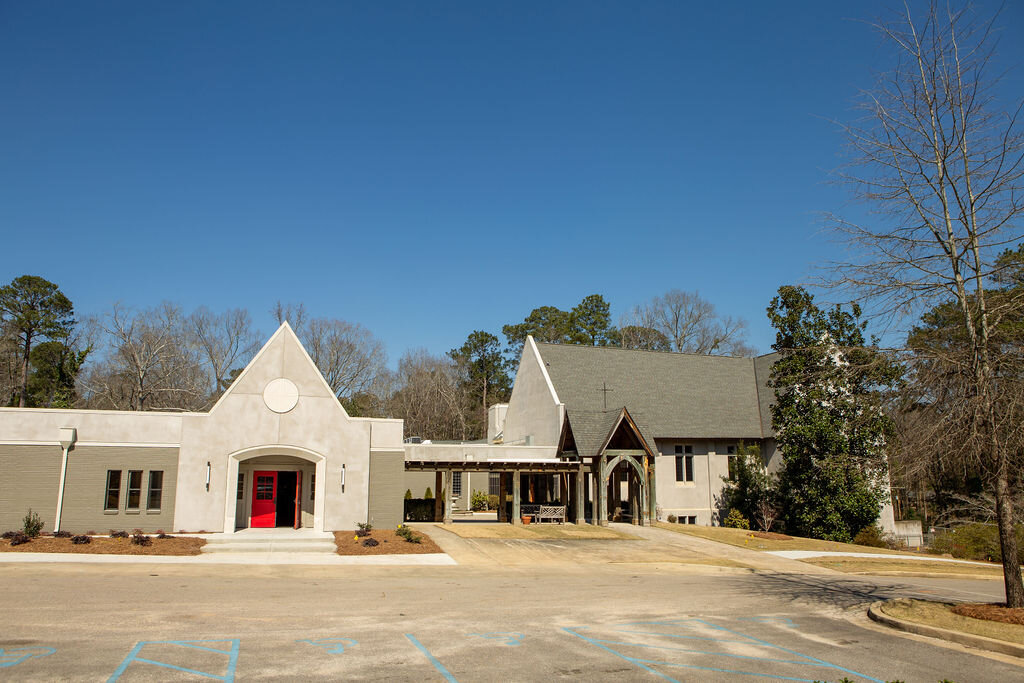
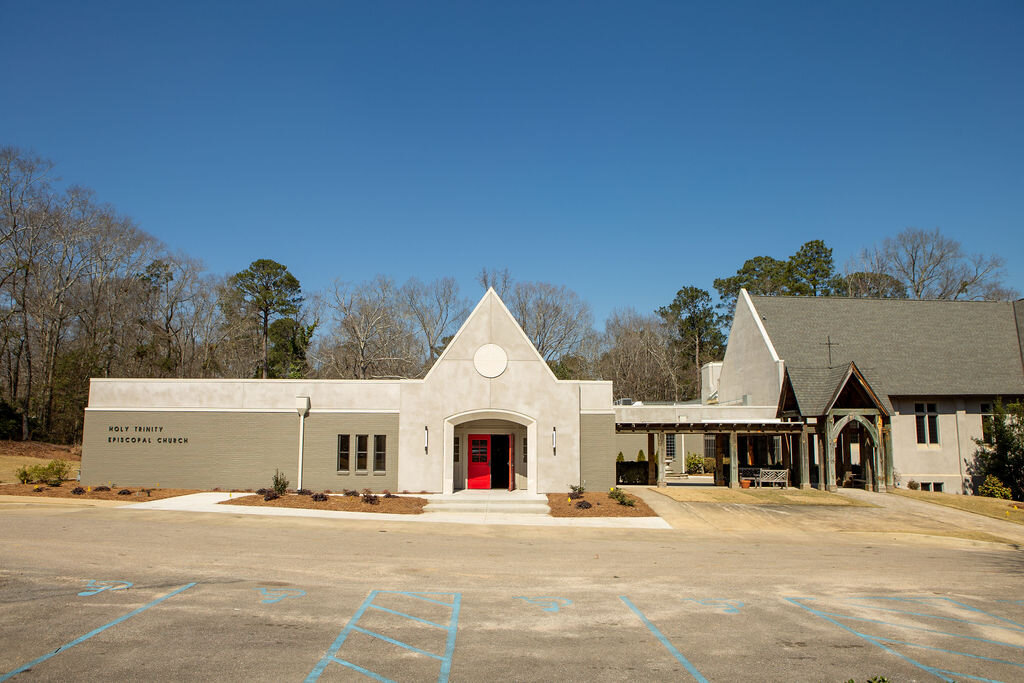
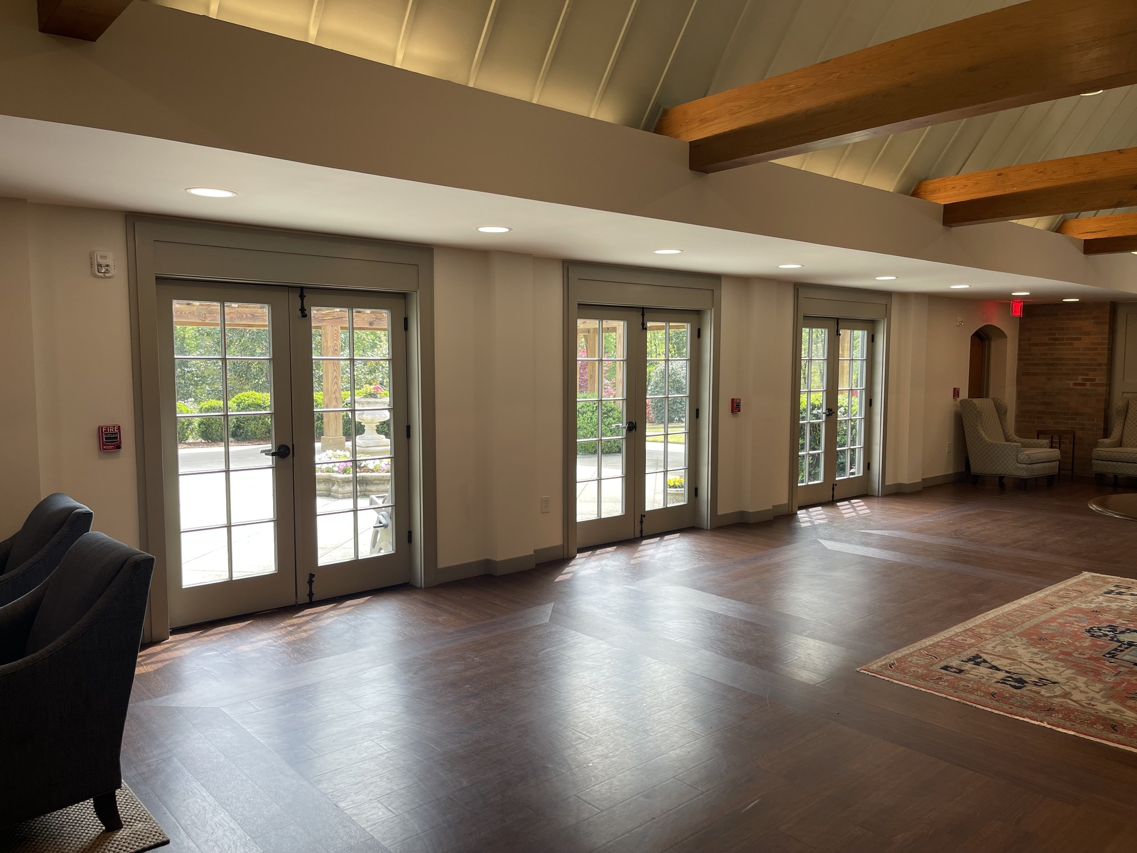
Overview
In May 2020, we broke ground on an endeavor to double the size of our building space and renovate our existing building. The preparation for this project began with discernment in 2016 and culminated with a capital campaign in 2019.
In the past decade, we recognized the need to expand our campus to keep up with the vibrant and dynamic energy of our church community. The growing number of young families at Holy Trinity meant that our thriving children’s formation ministries as well as our nurseries had outgrown their spaces. Our dedicated choir of 40+ members had also outgrown their space, and we discovered that we could no longer host a parish-wide celebration in our current parish hall. This was an exciting and wonderful challenge!
Features of the New Building
Three new children’s formation classrooms dedicated to Catechesis of the Good Shepherd formation for children ages 3-12
A new chapel suitable for smaller-scale services such as healing services, small weddings and funerals, and children’s chapel services
A new and larger choir suite featuring a tiered rehearsal hall, a dedicated robing room, music ministry office space, and a music storage room
Two new nurseries, one for infants and one for toddlers, both of which are more than triple the size of our former nurseries
Three additional restrooms.
Features of the Renovation
Renovation of our original nave into a Parish Commons suitable for parish-wide gatherings, coffee hours, adult formation classes and other events.
Renovation of the administrative suite with additional offices, a new workroom, and three new restrooms
Renovation of the former library into a conference room with audio-visual conferencing capabilities suitable for committee, staff, and vestry meetings
Renovation and expansion of the parish hall, including additional storage and fresh paint
